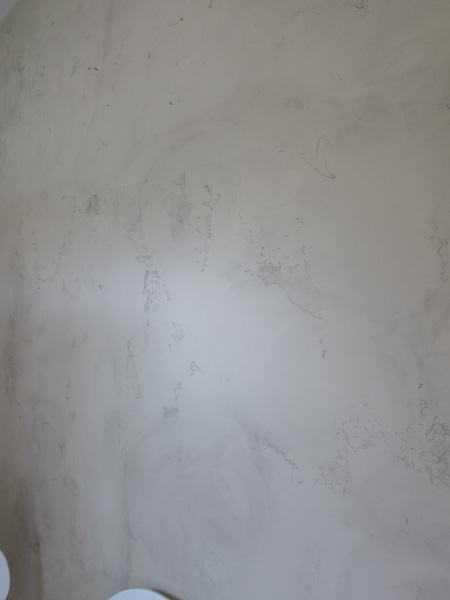I have very few pictures of my completed projects, which doesn't help when you finally feel like putting up a blog post late at night. Pictures of finished rooms must be taken in the daylight and when things are clean and lovely. That takes effort. Thankfully I did make that effort today for my master bedroom and took some pictures of it in it's current state. These are not those pictures. I was reminded that I never posted about the bedframe I made last summer and that must come first:
I had wanted a king size bed (and most importantly a mattress that didn't hurt my back) for some time, however the cost of not only the mattress, but also the foundation and bedframe and bedding didn't excite me. So I concocted a plan to make my own bedframe and headboard. My parents have made lots of these type of bases for their beds (mine is somewhat modified) and my mom loves the storage they allow for underneath. I made mine sit 14" off the ground so I could slide those clear sterilite tubs under it.
Essentially the bed base is just a pywood top with posts cut to size for legs. I built the bed in two pieces so it would actually be able to be moved in and out of the room. Though you can't see in in the picture, each side actually has a center leg for support (total of 5 per side). The mattress is veeeery heavy. I scooted the legs in a bit so you wouln'd stub your toes.
I sent 2 bolts through the top to secure each leg. I also trimmed the edges a bit so they wouldn't be so sharp. I wasn't paying attention at one point and rounded more edges than needed.
I covered them in batting to cover the bolts and protect my mattress. I had planned on also adding a layer of fabric, but realized the texture of the batting might actually keep the mattress from sliding around. (In the end it didn't matter since I put a bedskirt over it.)
The base all ready for the mattress.
Perfect. The fantastic thing about this bed is that you don't have to buy a foundation (or what used to be a box spring). According to the guy at the store the foundation is just a hard base. It is not neccesary at all for the mattress. For me that means that I have more storage room and it just cost that much less!
Yay for storage!
For the headboard, I decided on a shape I wanted after searching for ideas forever. I drew it on a sheet of particle board. I would love to say that I thought ahead and used poster board to make the curve and then copied it onto the board, but I didn't. It was a little trial and error. I added 2" (expensive) foam to the front (with spray adhesive), which I found painfully difficult to cut. I'd rather not talk about it. I've heard an electric bread knife works well. I don't own one.
I have no pictures of these steps.
I then wrapped the front and sides in the same batting stuff I used for the bed base and stapled it to the back. The fabric went over that and was also stapled to the back. The fabric I chose is actually a suit type fabric from Joann's. I just couldn't find the right color and texture in anything else. Turns out that it worked well and is really soft.
To attach the headboard to the base I used an extra board which was bolted to the headboard and then the base legs. These bolts are removable.
Tada! I had purchased enough of the headboard material to make my own bedskirt. I didn't even think about using a store bought one since I just wanted my bed to be whatever height I chose. However, I came across a clearance target bedskirt for $10 and picked it up on a whim. It fit perfectly and was close enough to the color that I doubt I will ever make the bedskirt I planned.
At first I only had king sheets and put some old queen bedding on.
Then I got my new bedding. (Love.) Obviously it didn't coordinate with the turqoise. I never intended it to. :)
P.S. I did run into a few unexpected problems. Orginally I had planned to do nailhead trim near the edge. It wasn't until after I added the thick foam (not in my origianl plan) that I realized I would have nothing to put the nailhead trim into. I abandoned the trim plan and ended up liking the headboard even better I believe. The final unforseen (because once again it wasn't in my origianl plan) problem that darn thick foam created was that in order for the now-thicker headboard to rest on the bed base the mattress had to bed scooted down and the bed base is now 2" too short. My bedding doesn't stay in as well as I'd like. I might try to fix the problem someday, but not now. Too many other things to do...













































